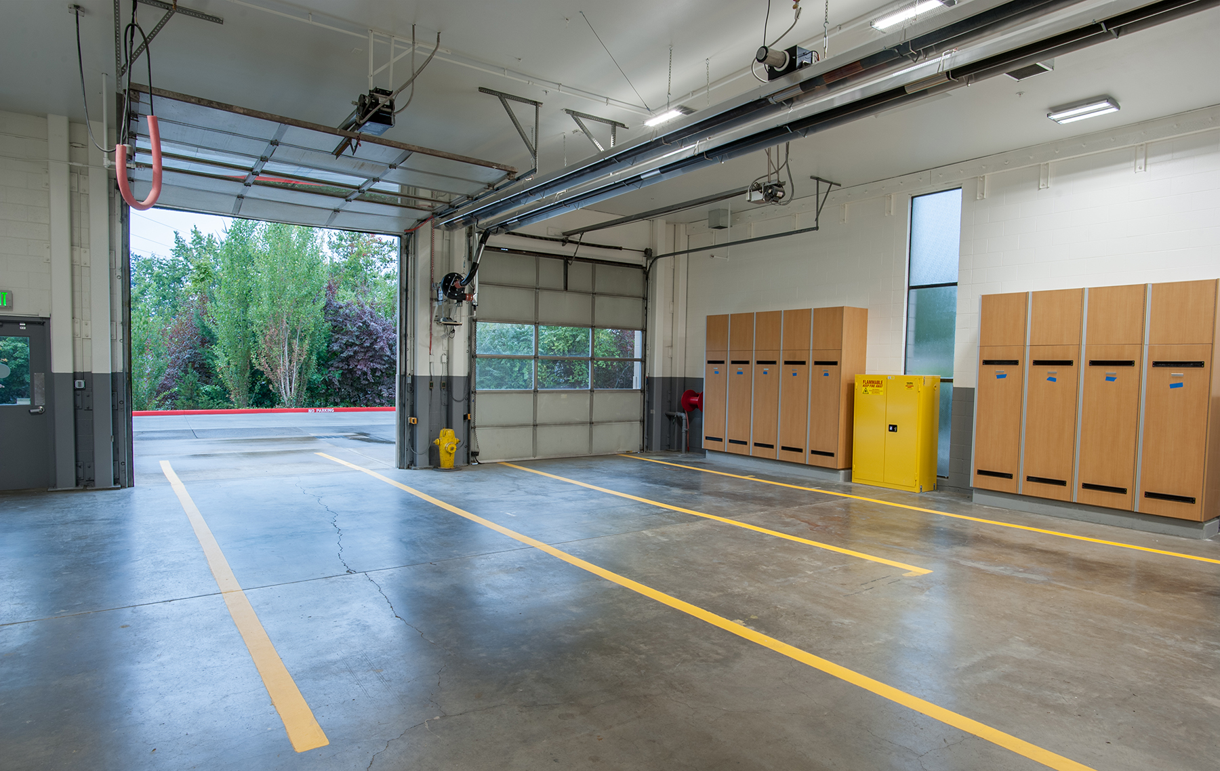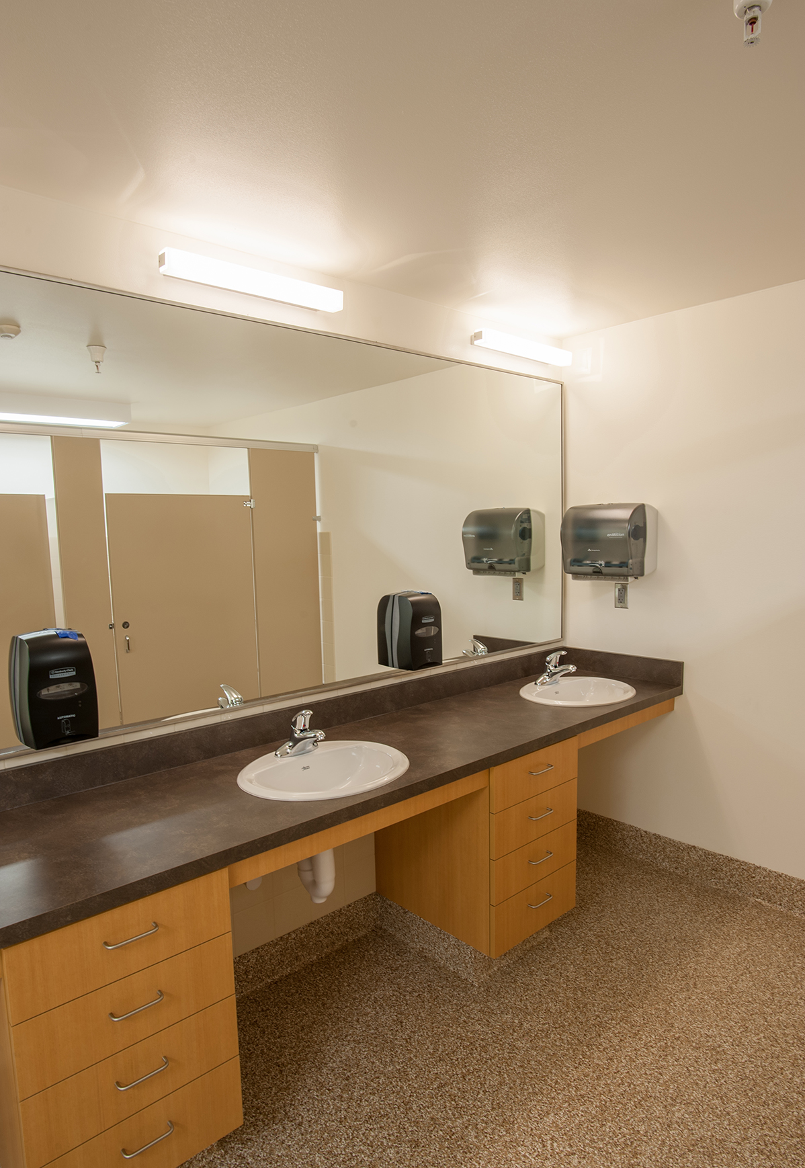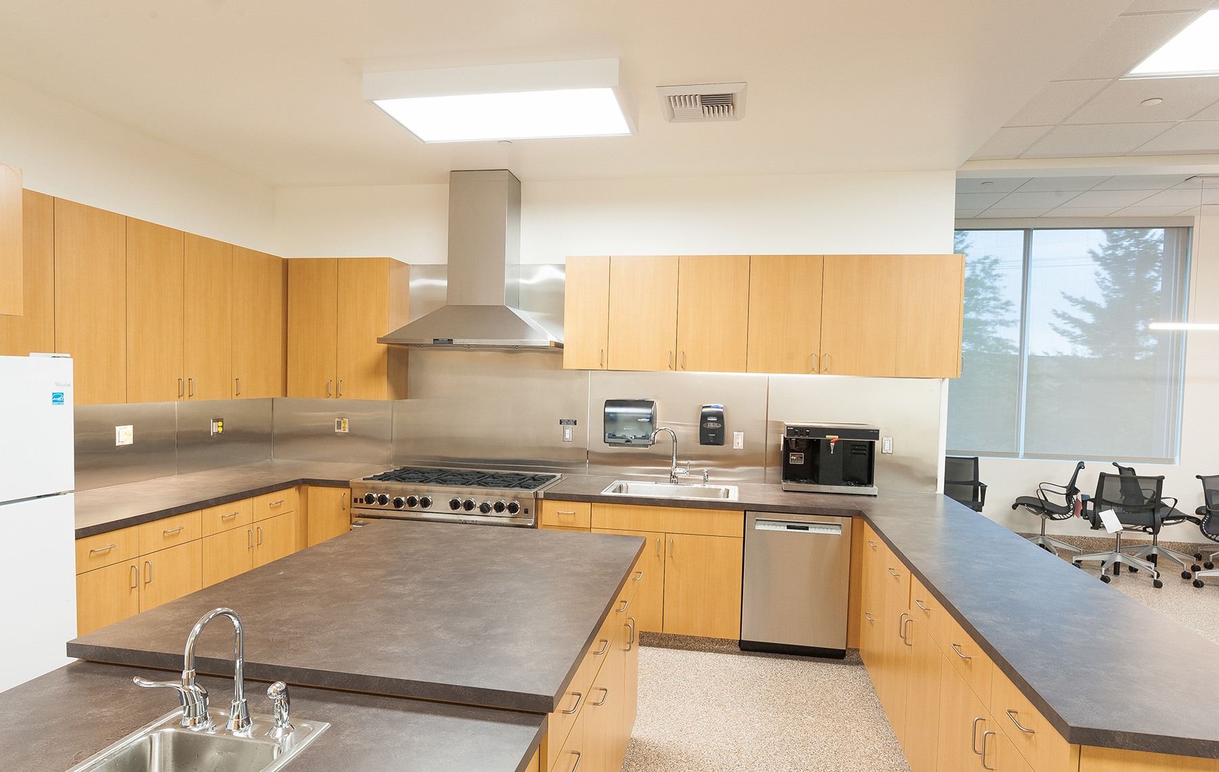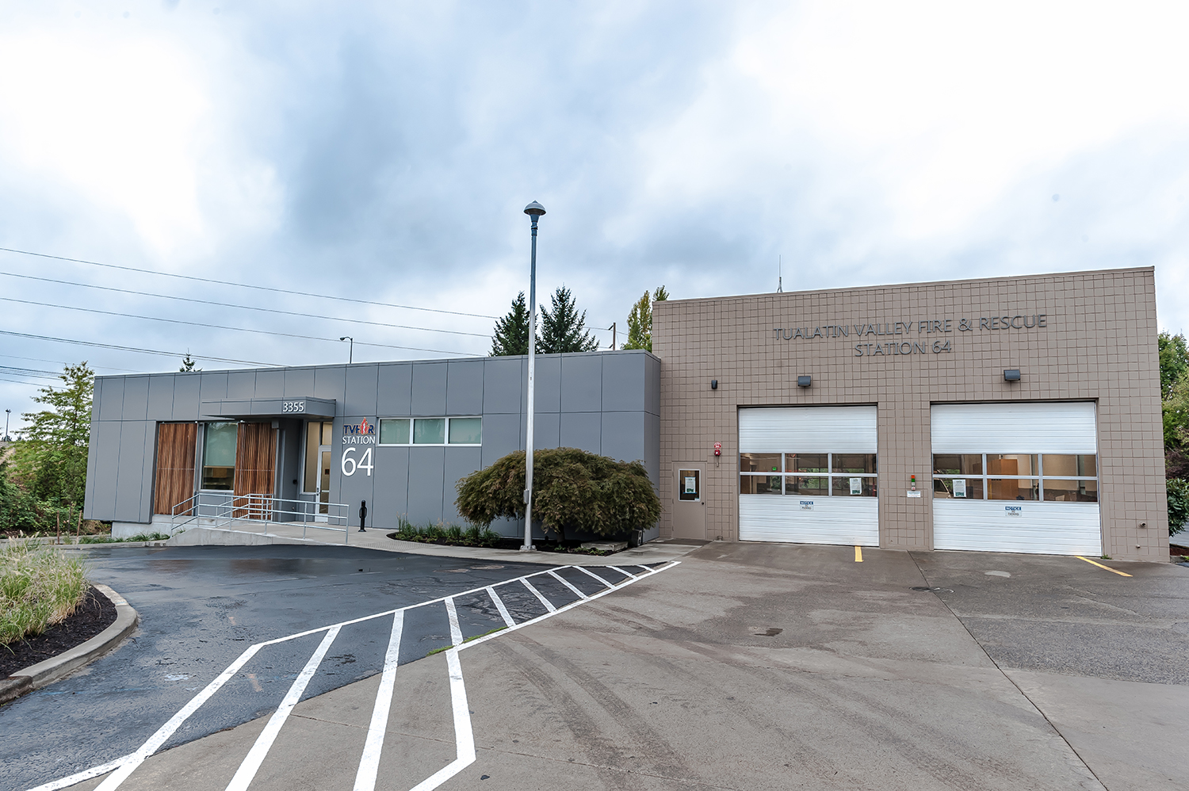



TVF&R Station 64
The project included the renovation, voluntary seismic retrofitting, and expansion of the existing, two-story Tualatin Valley Fire & Rescue Station 64.
Client | Tualatin Valley Fire and Rescue
Location | Portland, OR
Architect | Mackenzie Architects
