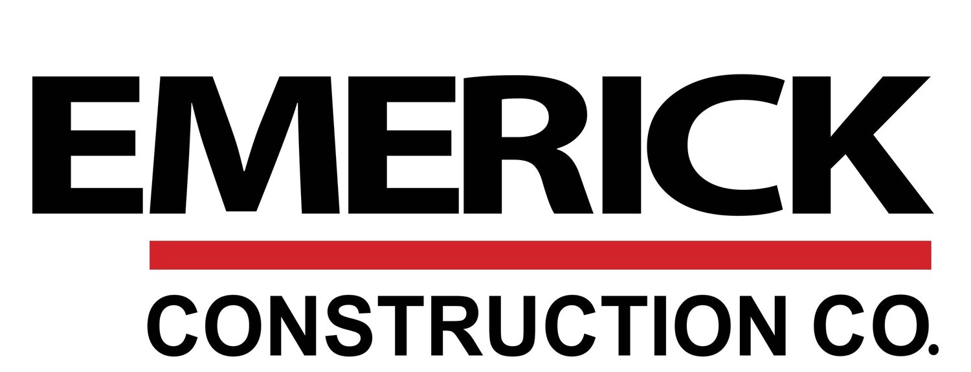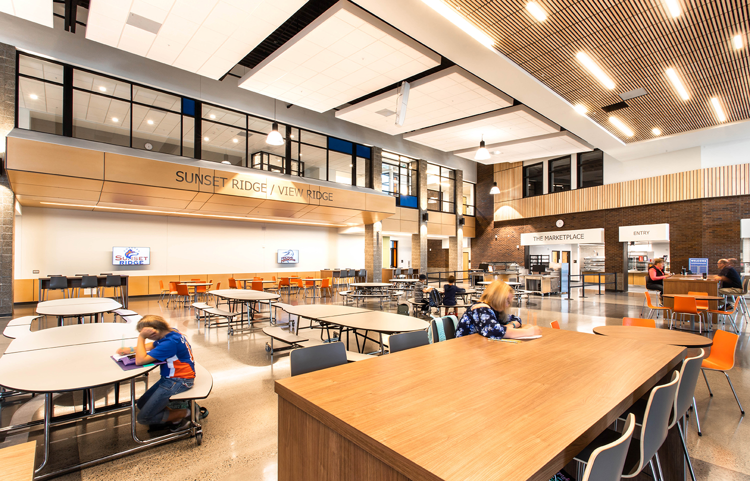
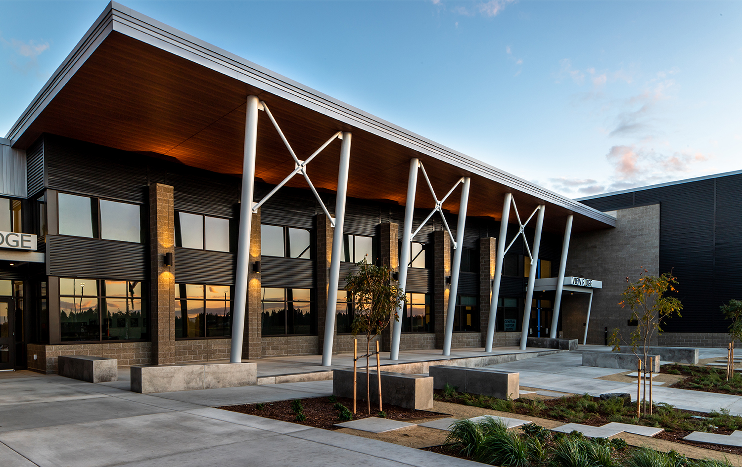
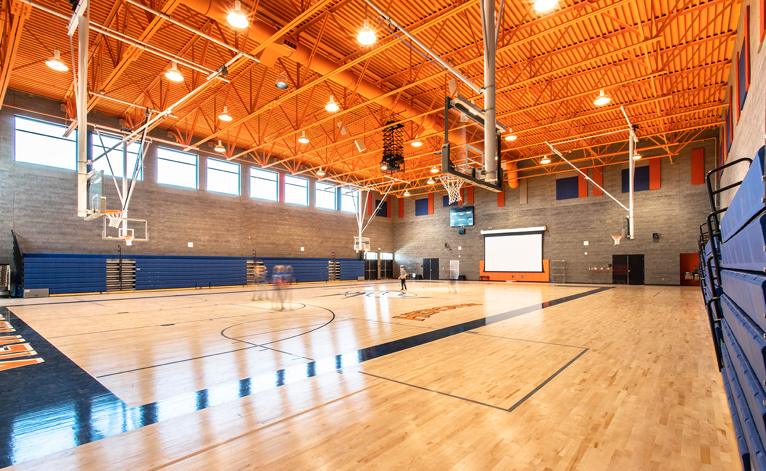
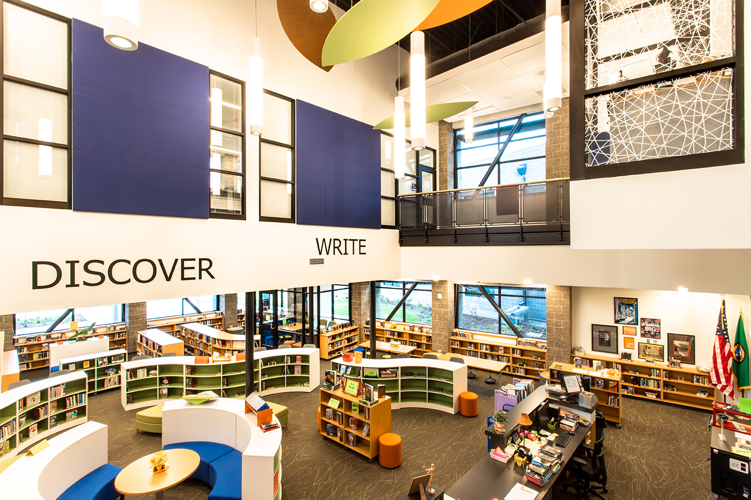
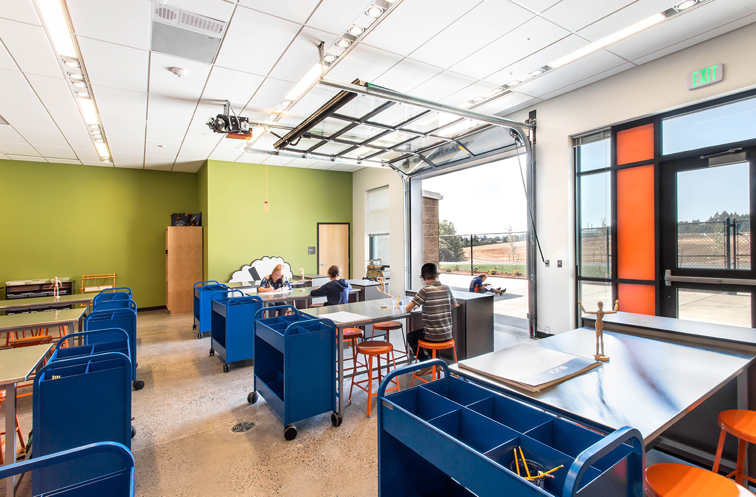
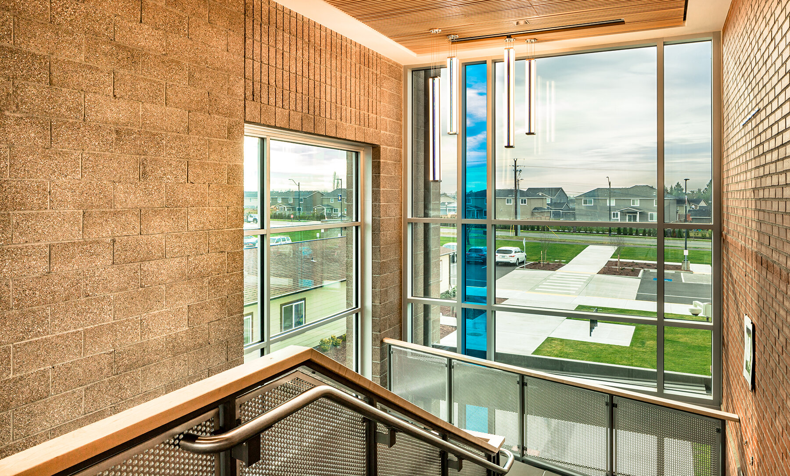
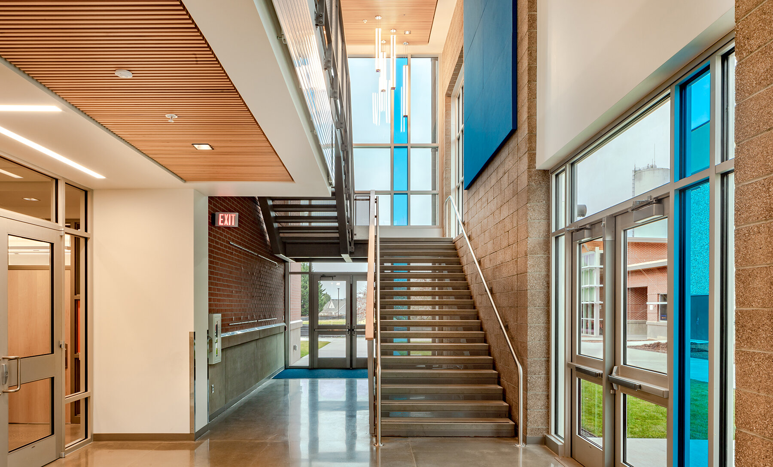
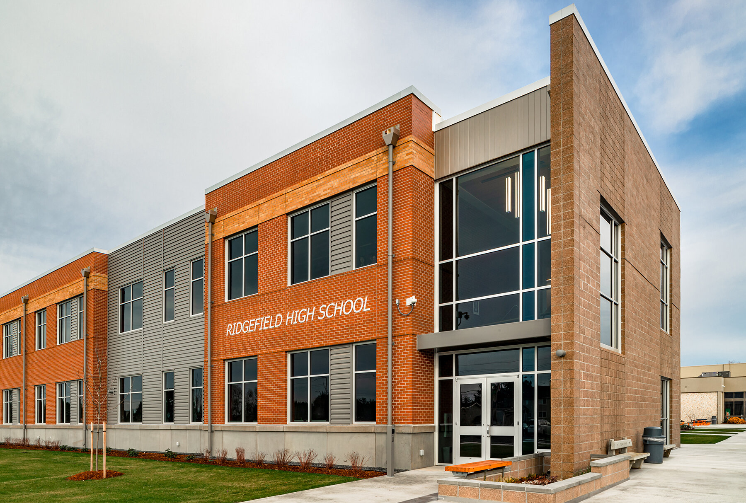
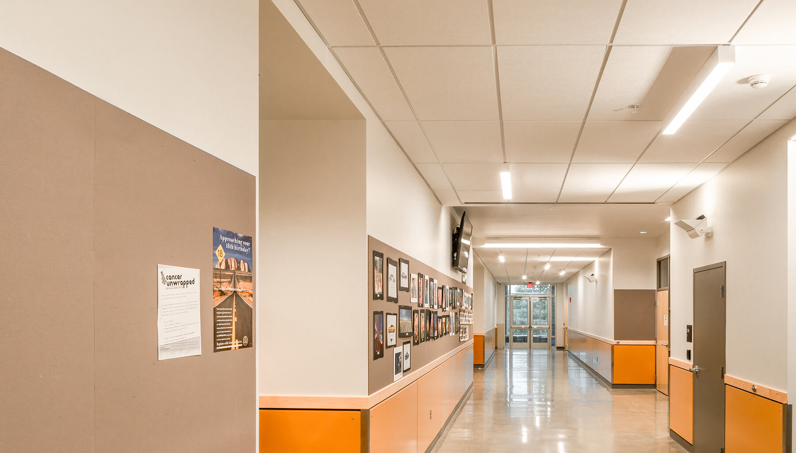
Ridgefield School District
Intermediate School - The project consists of 145,000 sf building for students in grades 5-8 in two schools with outdoor recreation facilities and shared common spaces such as gymnasiums and cafeteria.
RSD High School - 41,070 sf High School project consists of, general education classrooms, flex classrooms, science classrooms, life skills classrooms, and a media center. The project also includes site improvements to landscaping, parking, bus loop, frontage, outdoor art patio and utilities.
RSD Administrative Building - Conversion of the old elementary school into a new administrative building for the district offices and some City of Ridgefield offices.
Client | Ridgefield School District
Location | Ridgefield, WA
Architect | LSW Architects
