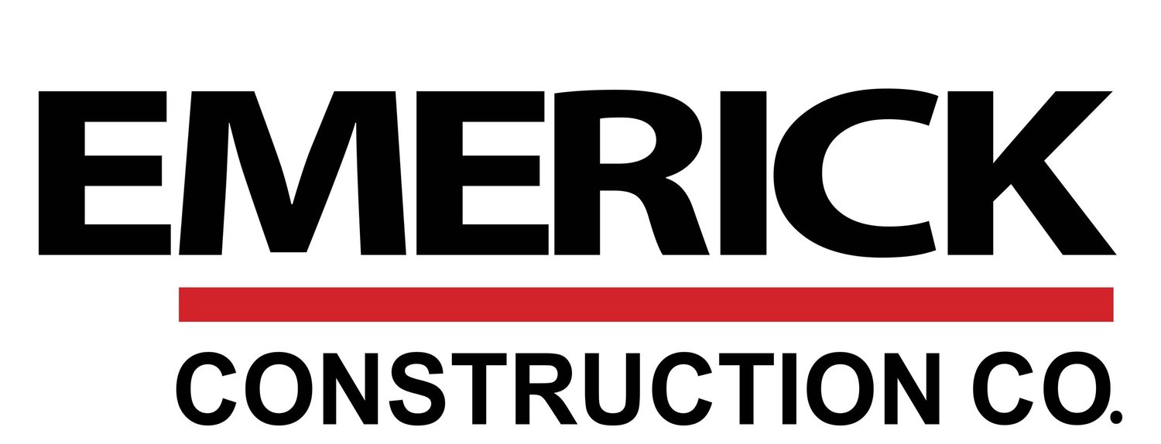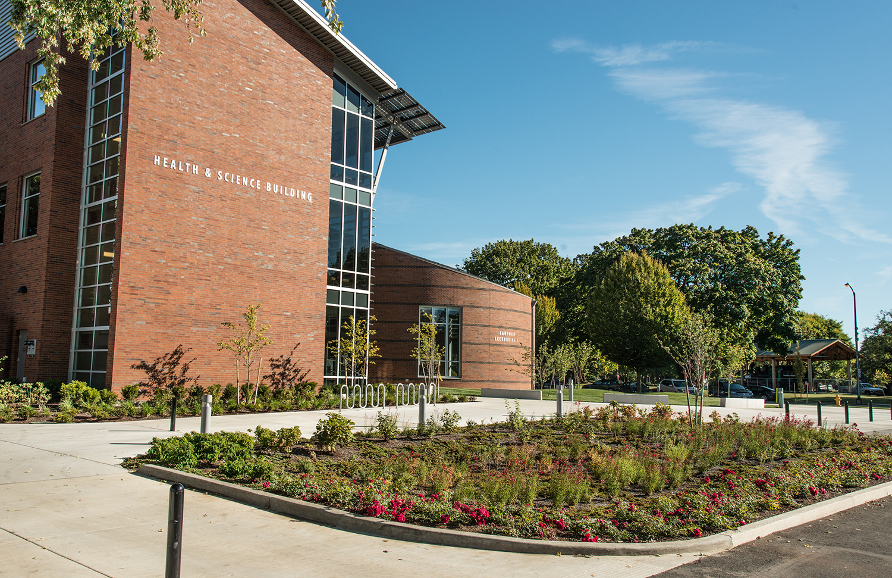
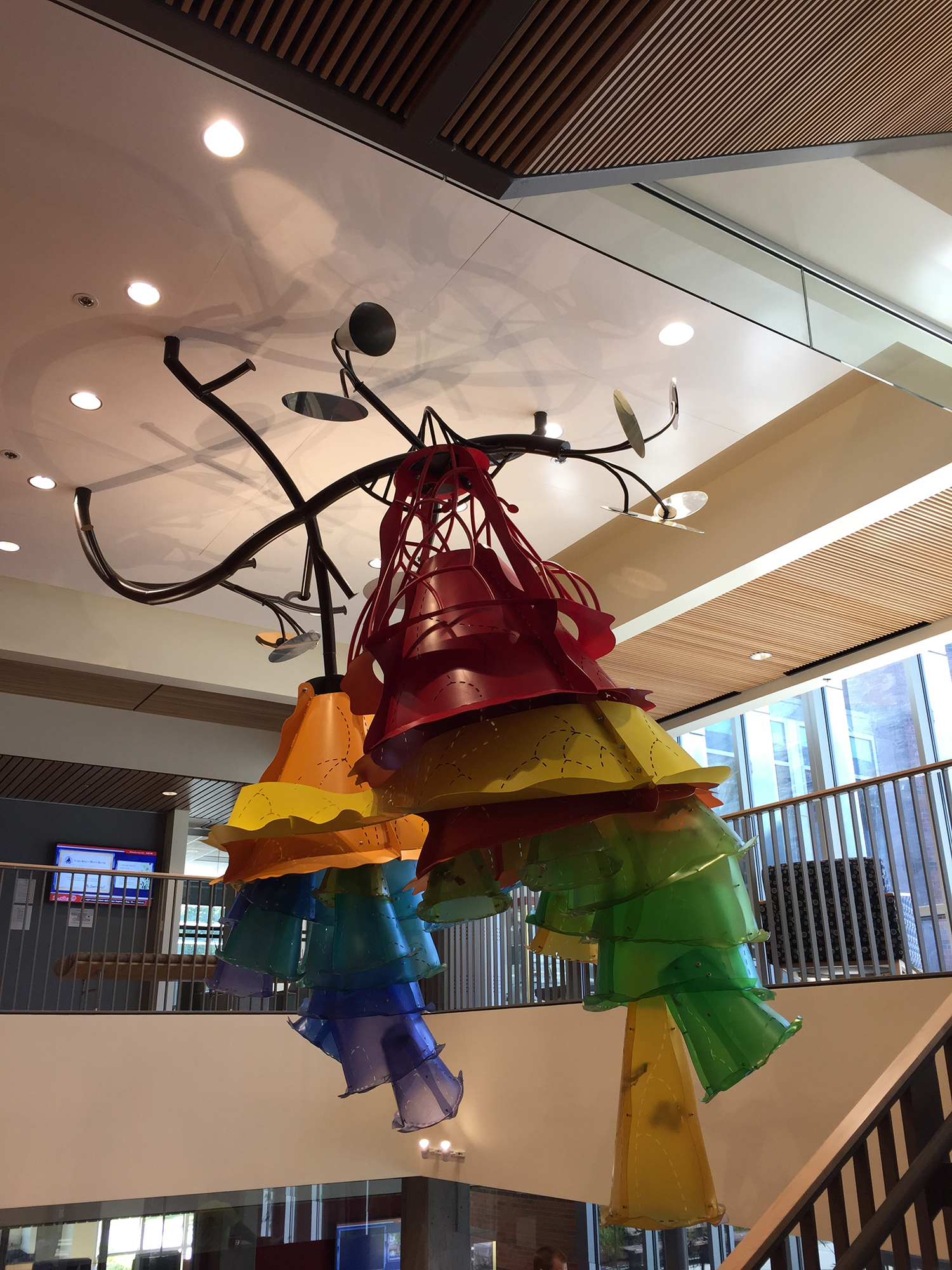
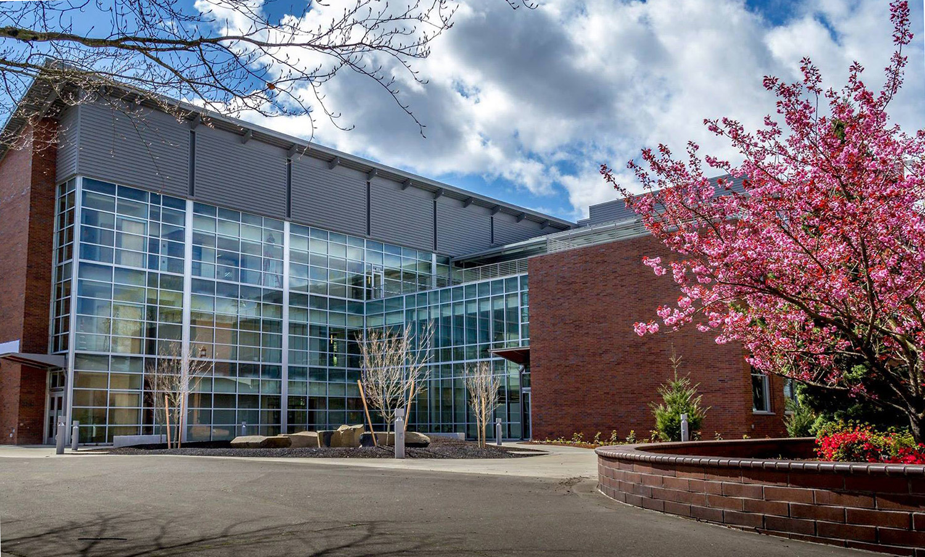
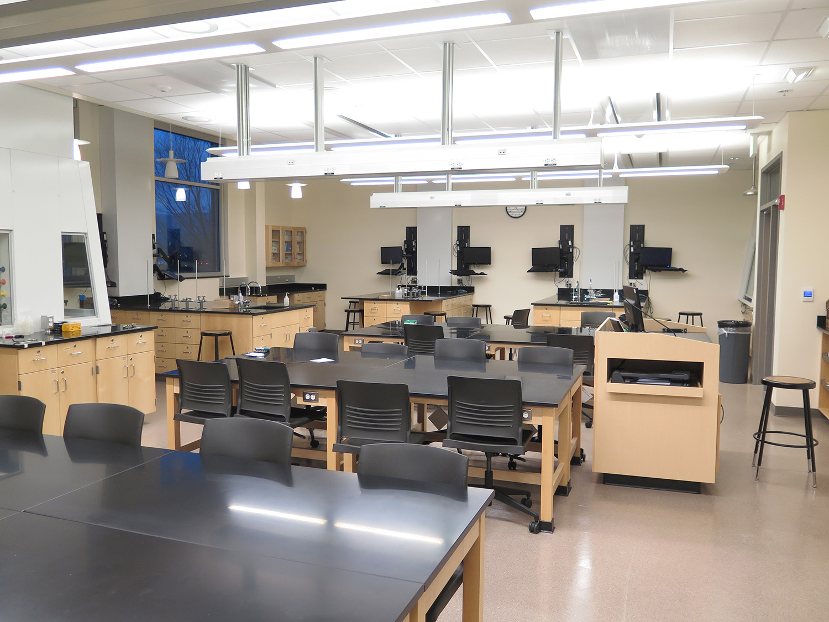
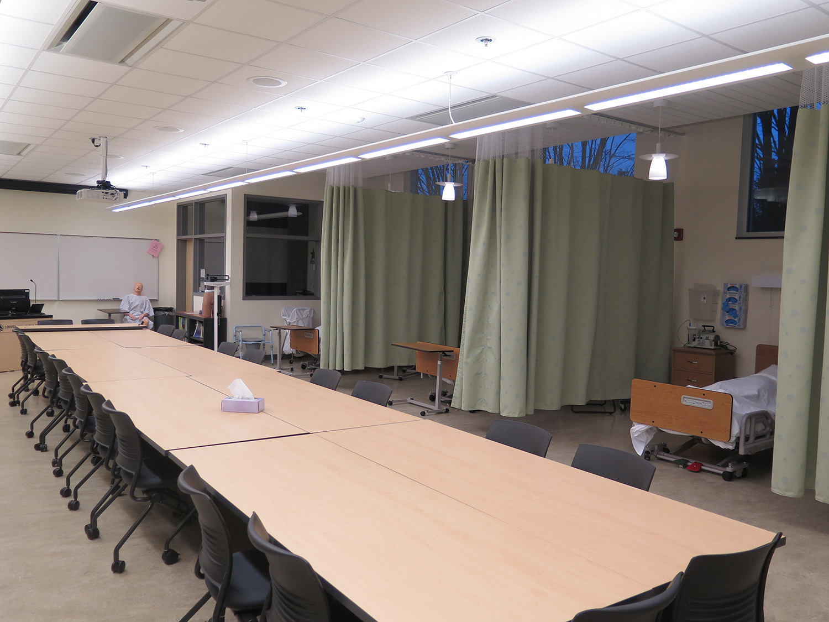
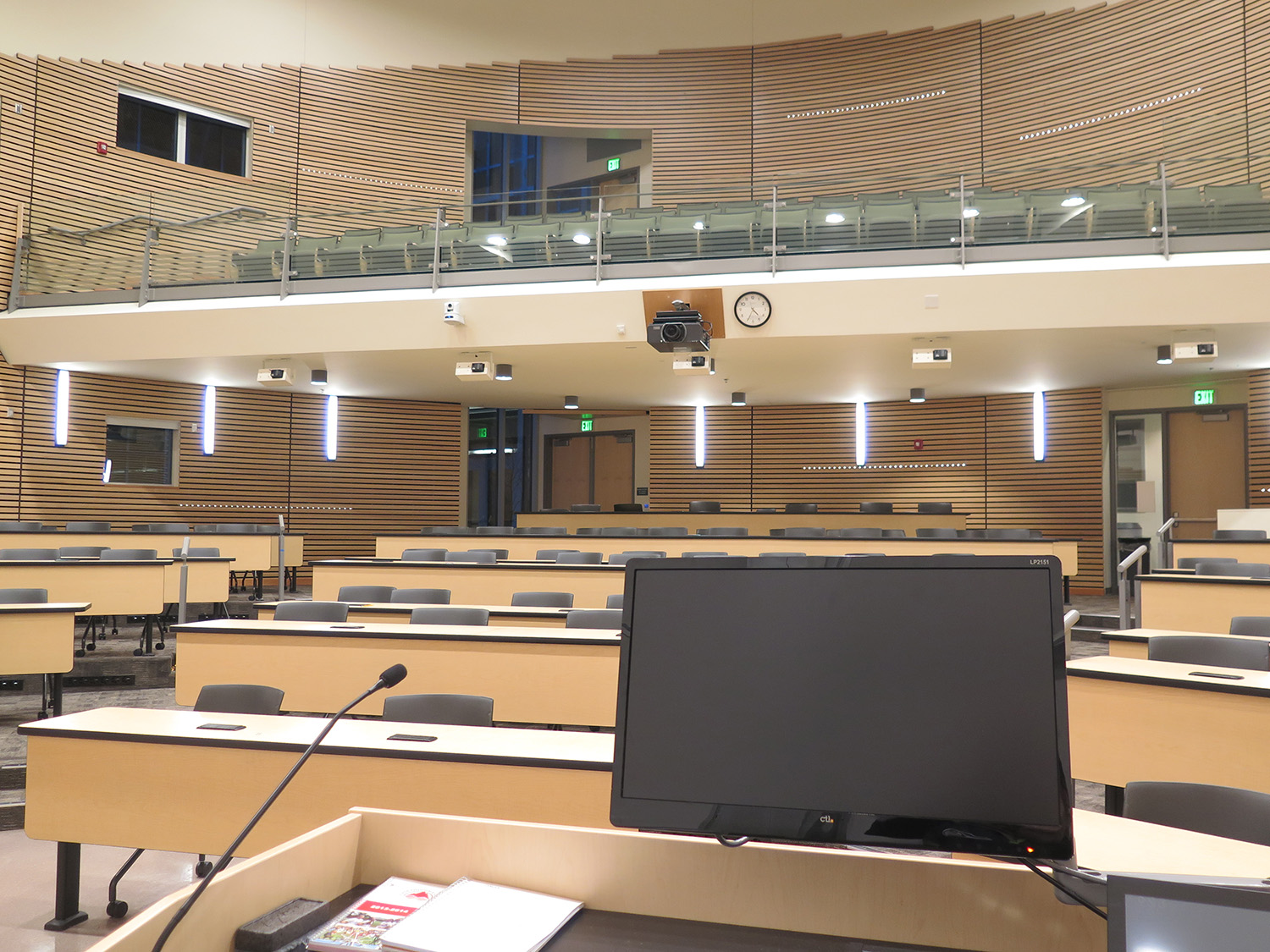
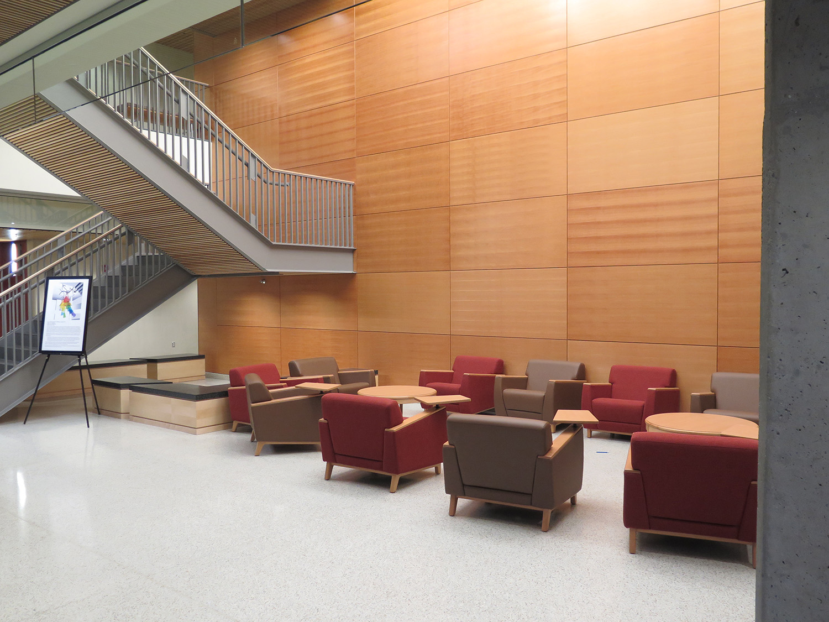
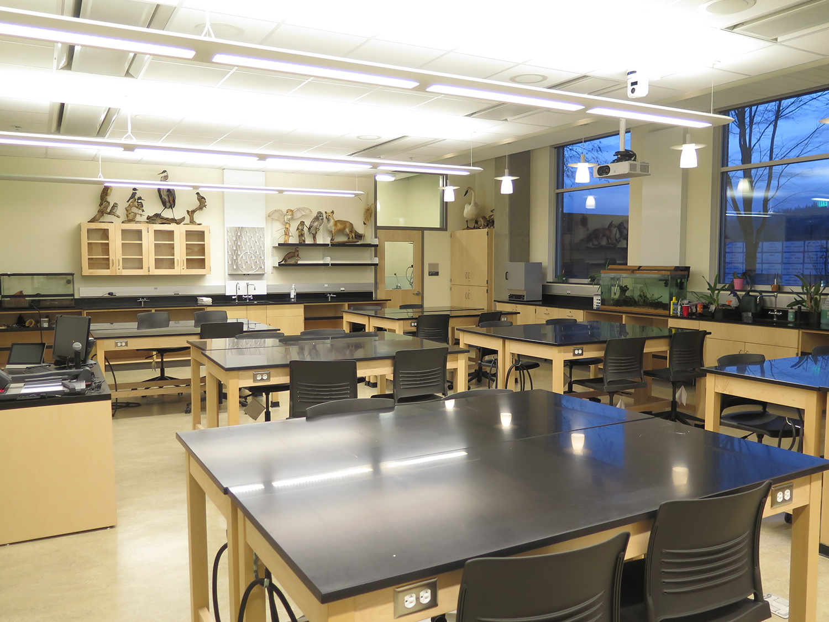
Lower Columbia College
A new 3 story, 70,000 sf cast in place concrete/steel structure with a 4th level mechanical penthouse. It will be the new home of the LCC health and science programs. The Health & Science building consists of 17 science labs and prep rooms, 11 healthcare teaching labs including a simulation lab and a cadaver room, over 30 faculty and staff offices, and multiple work rooms and resource rooms. A cafe and coffee shop are located in the main lobby as well as open study and meeting areas that are designed to bring faculty and students together outside the classroom to create a warm and inviting atmosphere.
Client | Lower Columbia College, LCC
Location | Longview, Oregon
Architect | Leavengood Architects
