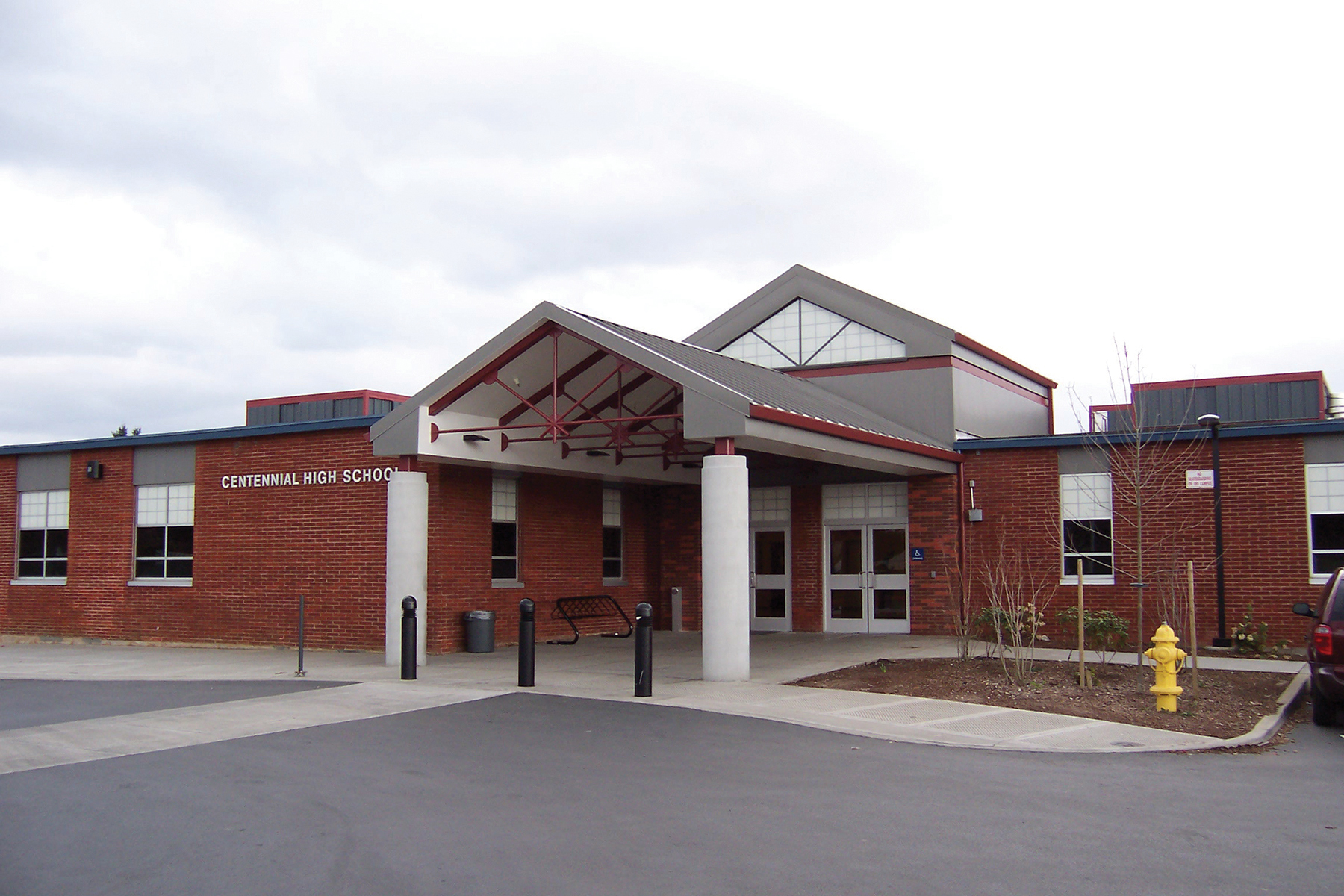Centennial High School Expansion
An extensive renovation and expansion of Centennial High School to reduce overcrowding and extend the life of the school. The scope of work focused on major infrastructure system improvements, such as fire and smoke alarm detection system upgrades, traffic pattern modifications and an expansion of 30,000 SF. The new design created 10 new classrooms and relocated the library/media center to the school center. Part of the open space between the library/media center and the main building are enclosed to create a new commons area. 230,000-sf, renovation, 30,000-sf new addition, Hazardous abatement, fully occupied.
"Thank you for your incredible patience and exceptional professionalism, your team has been unbeatable in meeting and exceeding the goals for this project.” Nick Karafotias, Assistant Principal, Centennial High School
Client | Centennial School District
Location | Gresham, Oregon
Architect | LSW Architects
Construction Management | Heery International

